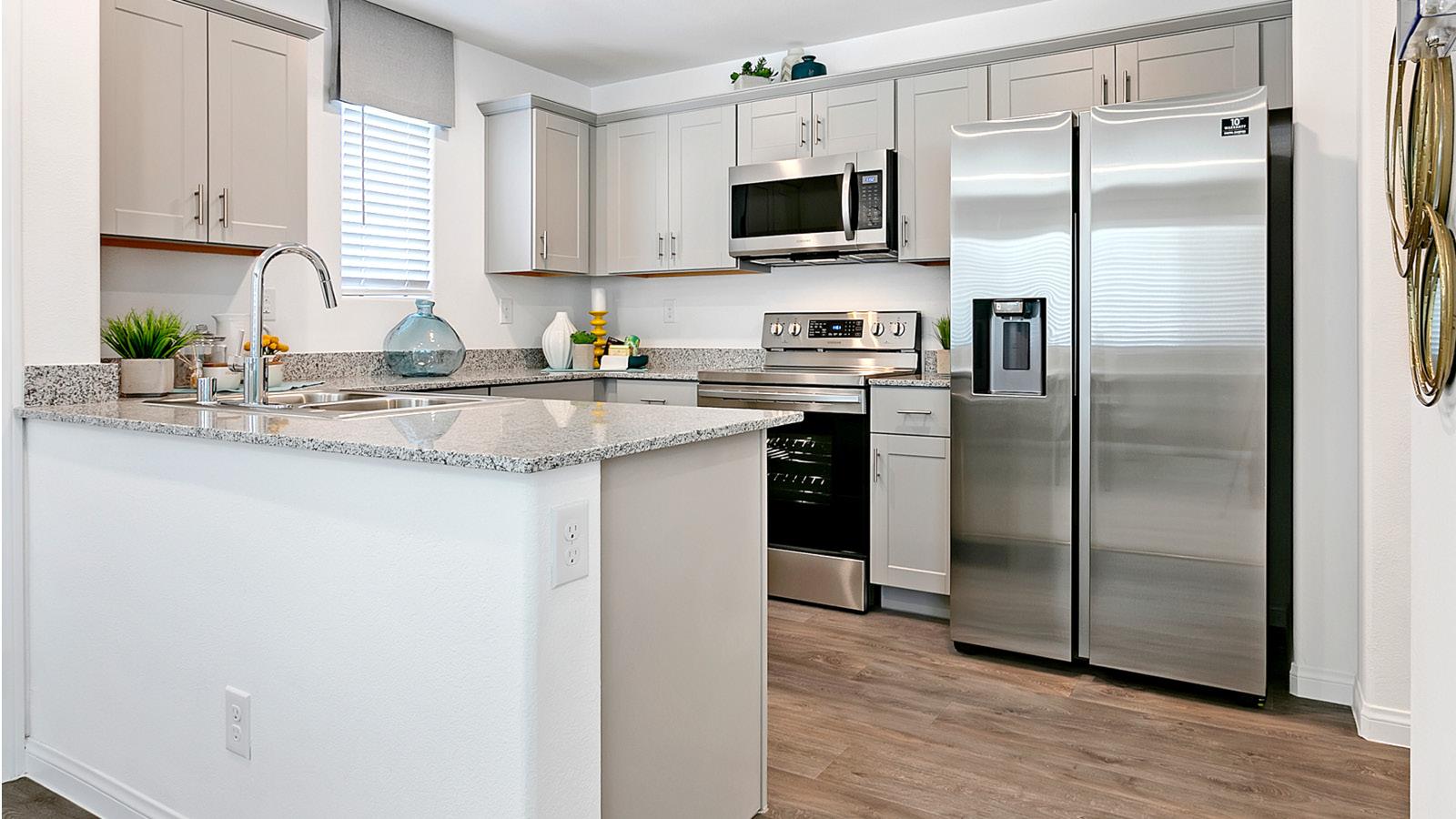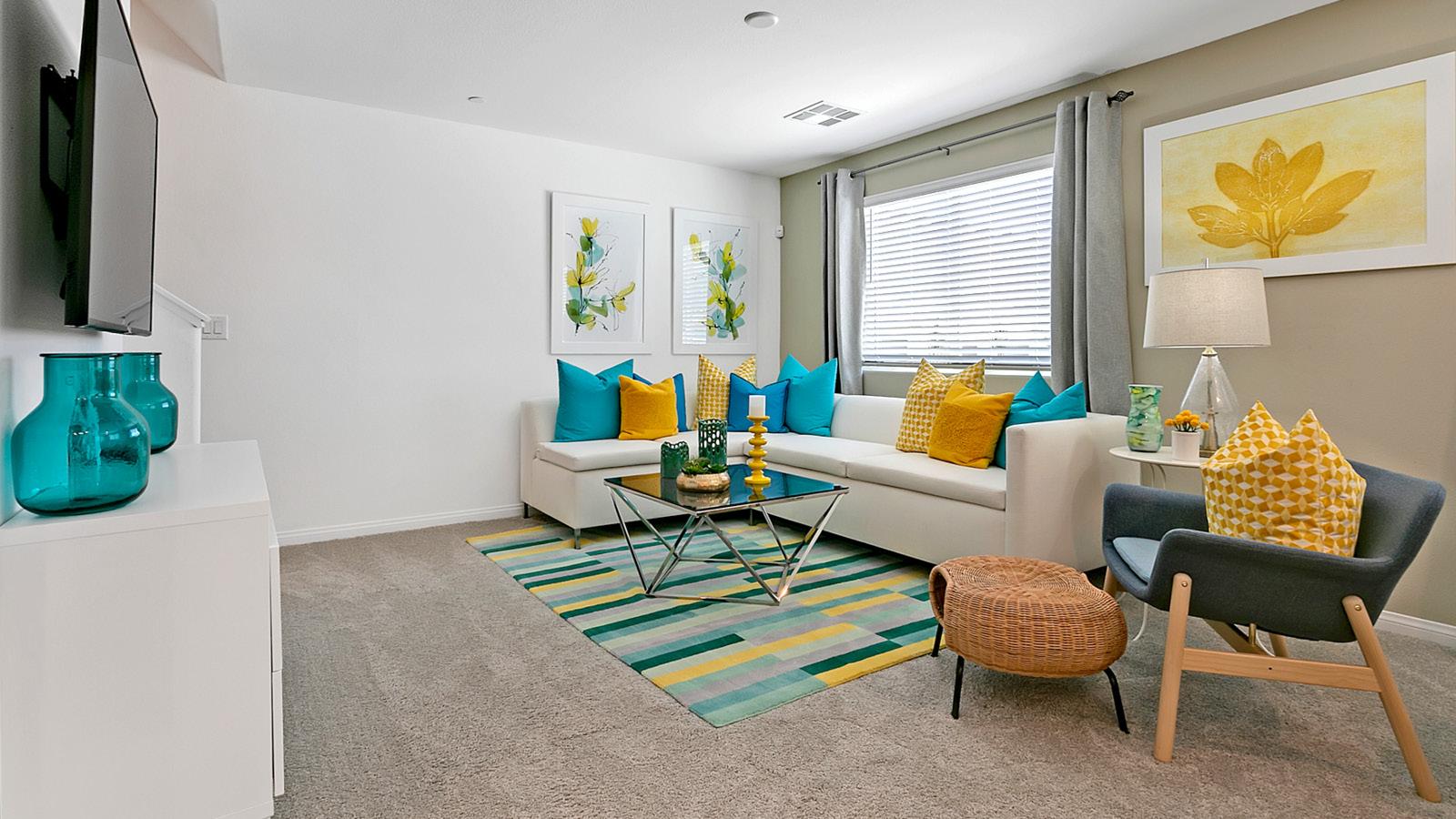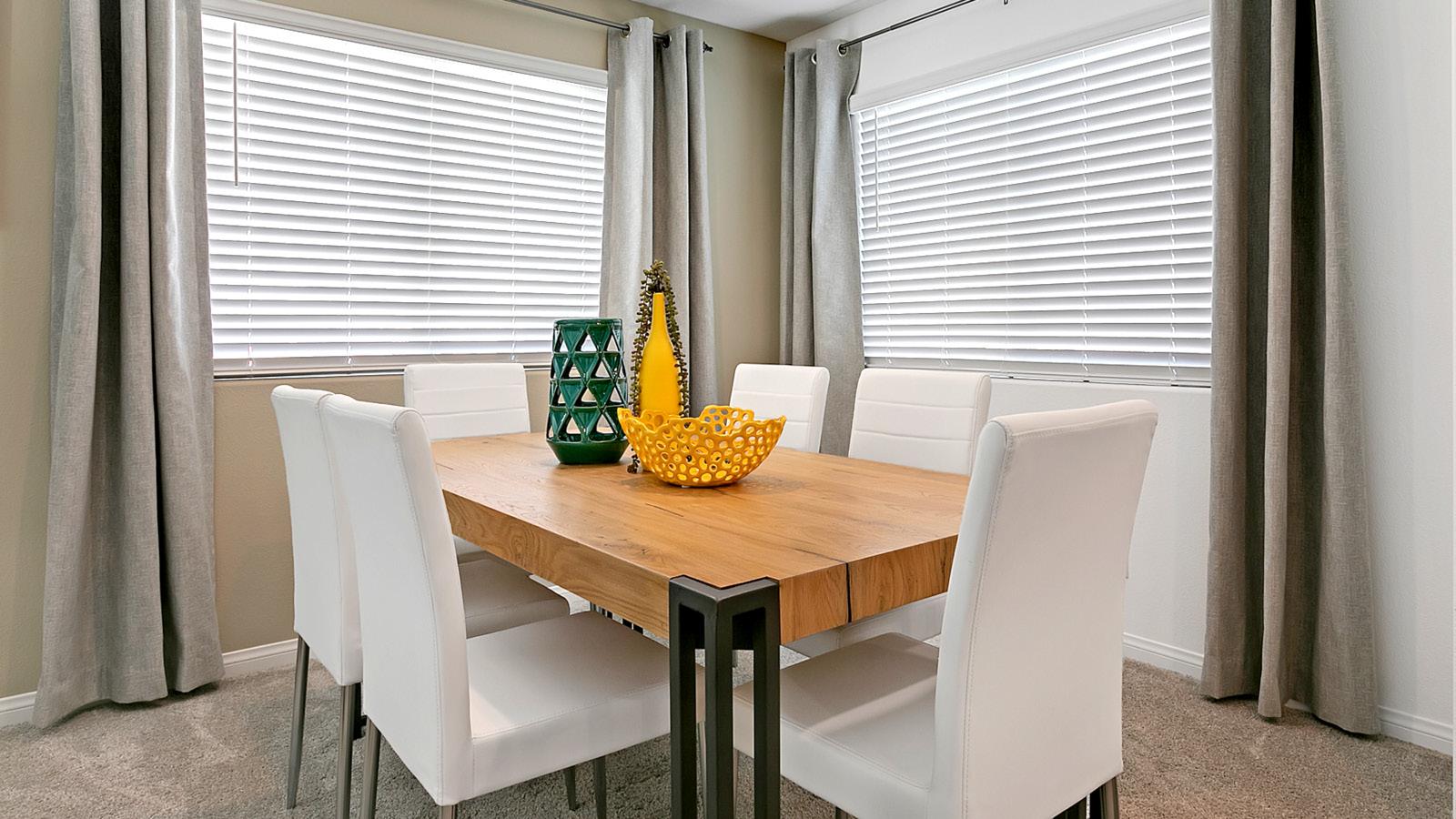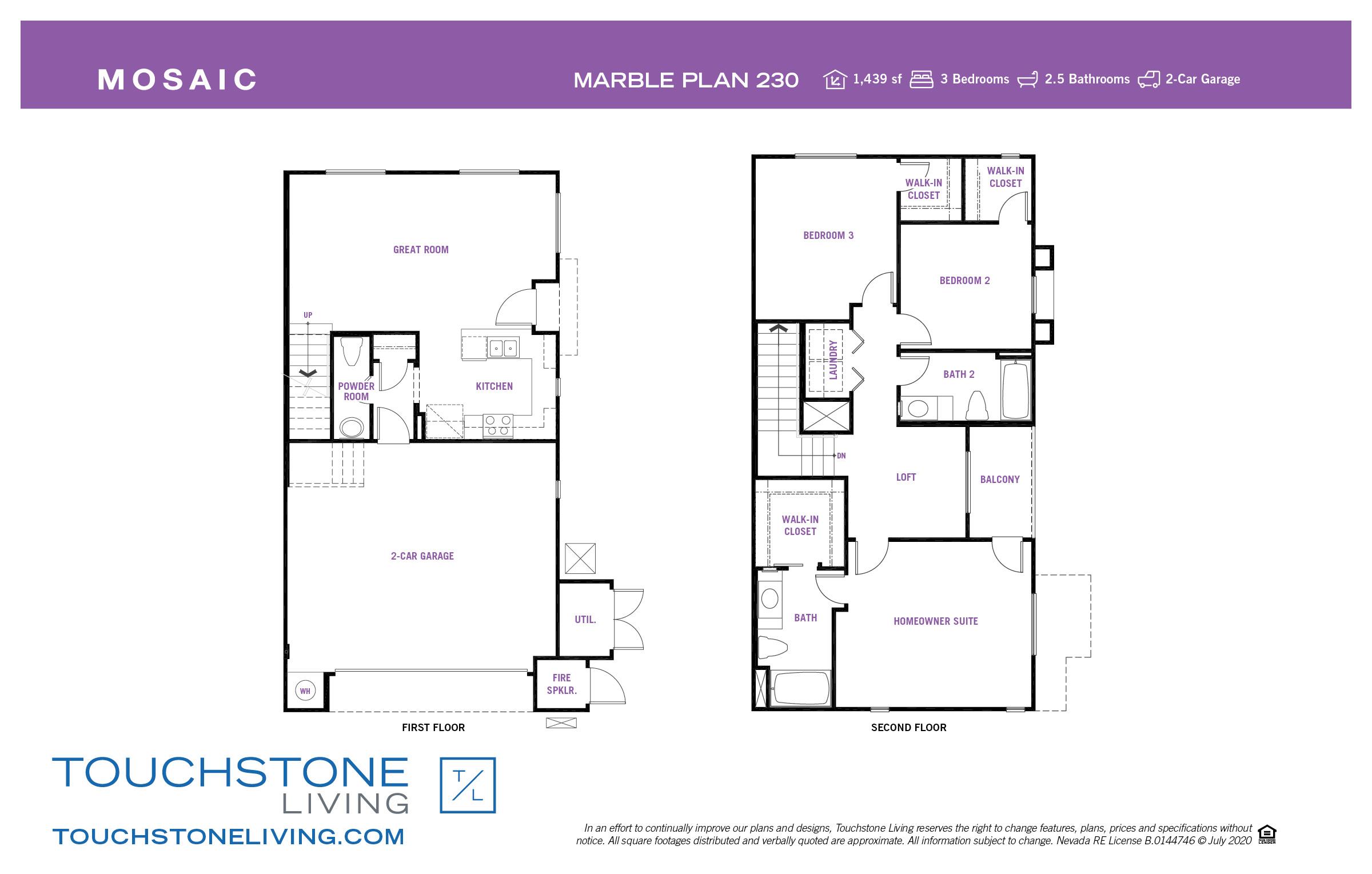Plan 230 MARBLE MOSAIC
The Marble Plan 230 measures 1,439 square feet with 3 bedrooms, 2.5 baths and a 2-car attached garage. The huge great room will make your place a favorite hangout with friends and family. Upstairs you have spacious bedrooms all with walk-in closets, a lavish homeowner suite and a fantastic loft area that is only limited by your imagination. There is balcony located off the loft area.






