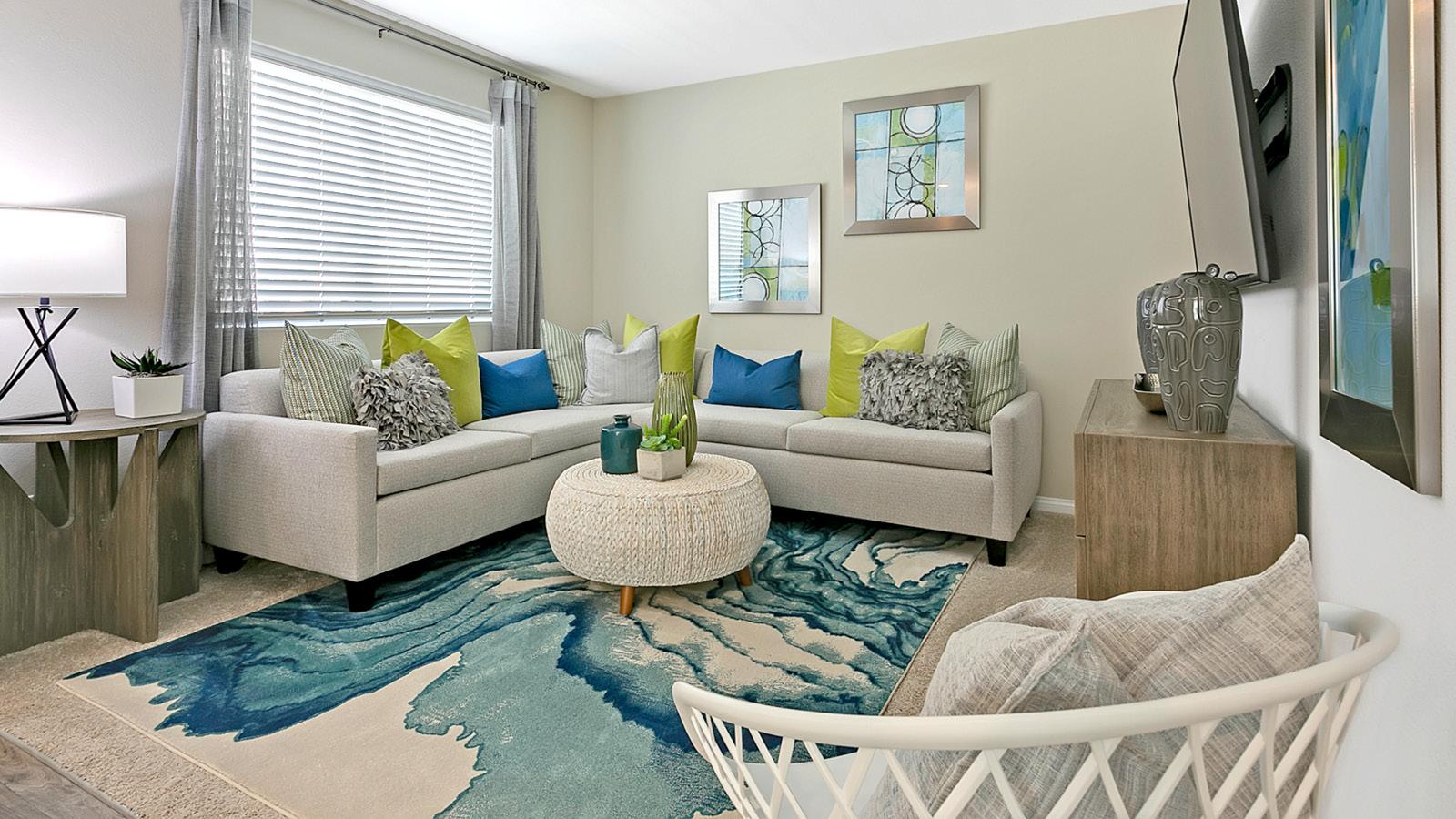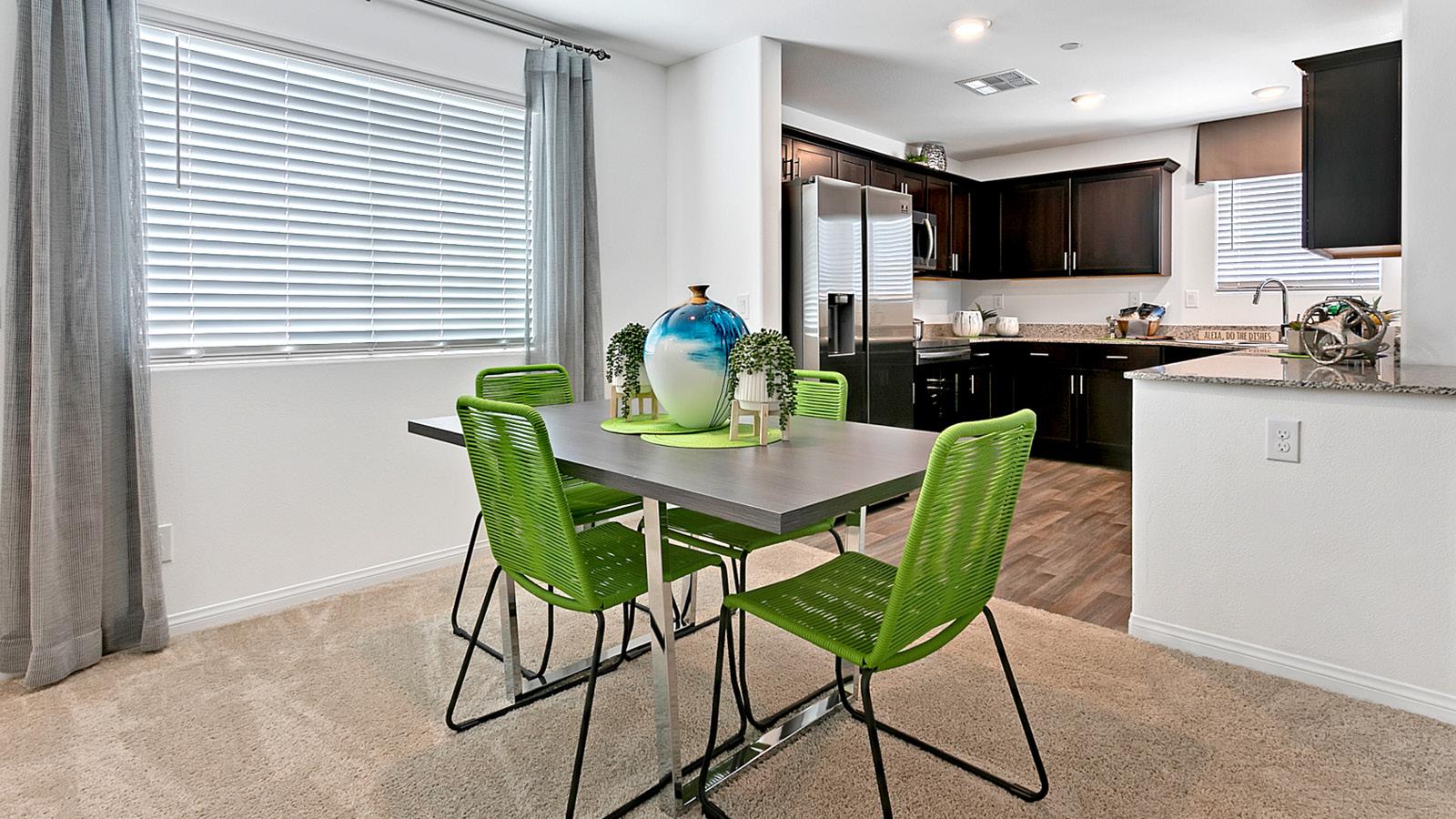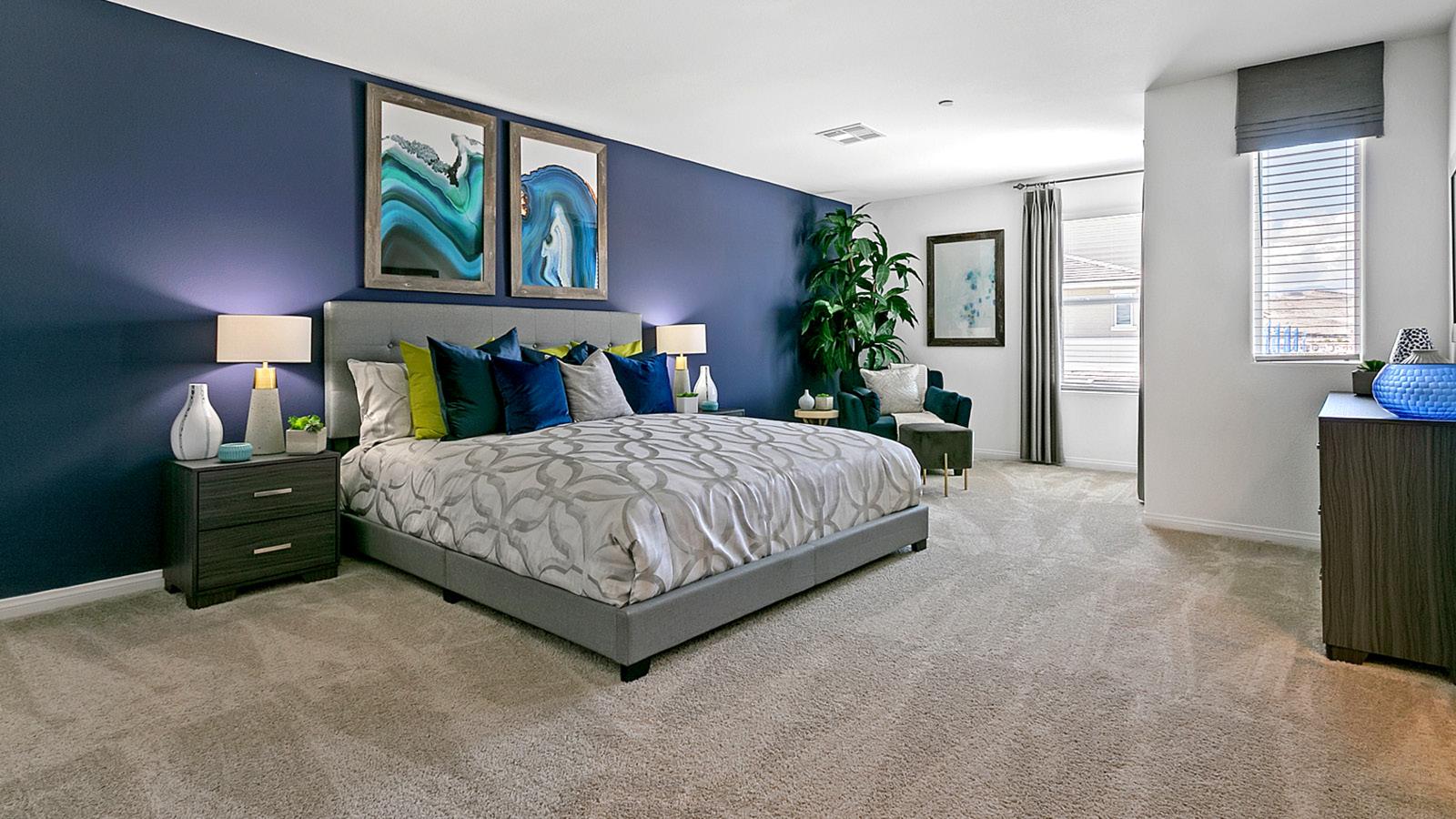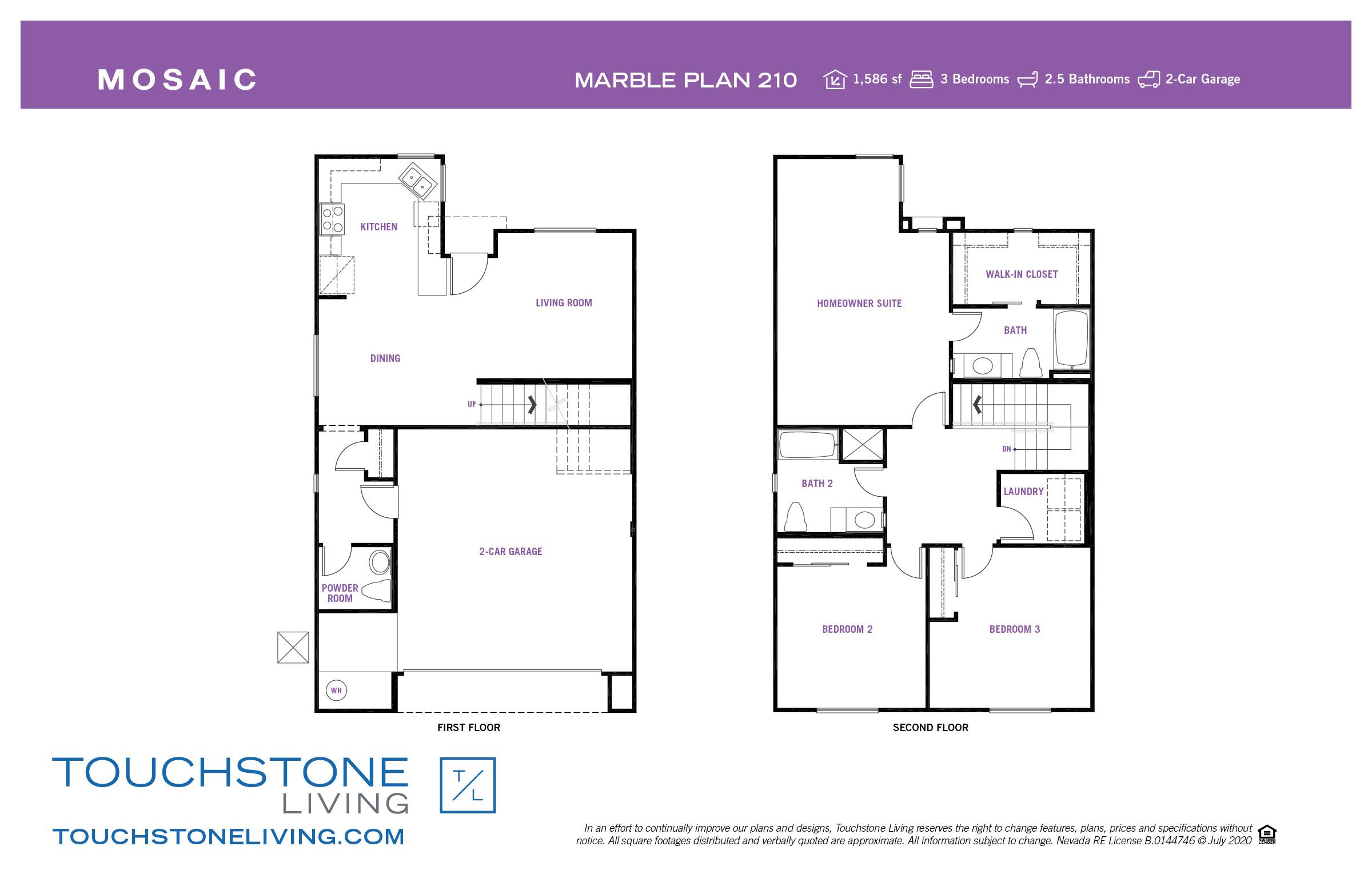Plan 210 MARBLE MOSAIC
The Marble Plan 210 measures 1,586 square feet with 3 bedrooms, 2.5 baths and a 2-car attached garage. The large living, dining and state-of-the-art kitchen are prefect for any type of gathering. Upstairs is a spacious homeowners suite with a big walk-in closet and two great secondary bedrooms. You also have the convenience of the upstairs laundry with included washer and dryer.






