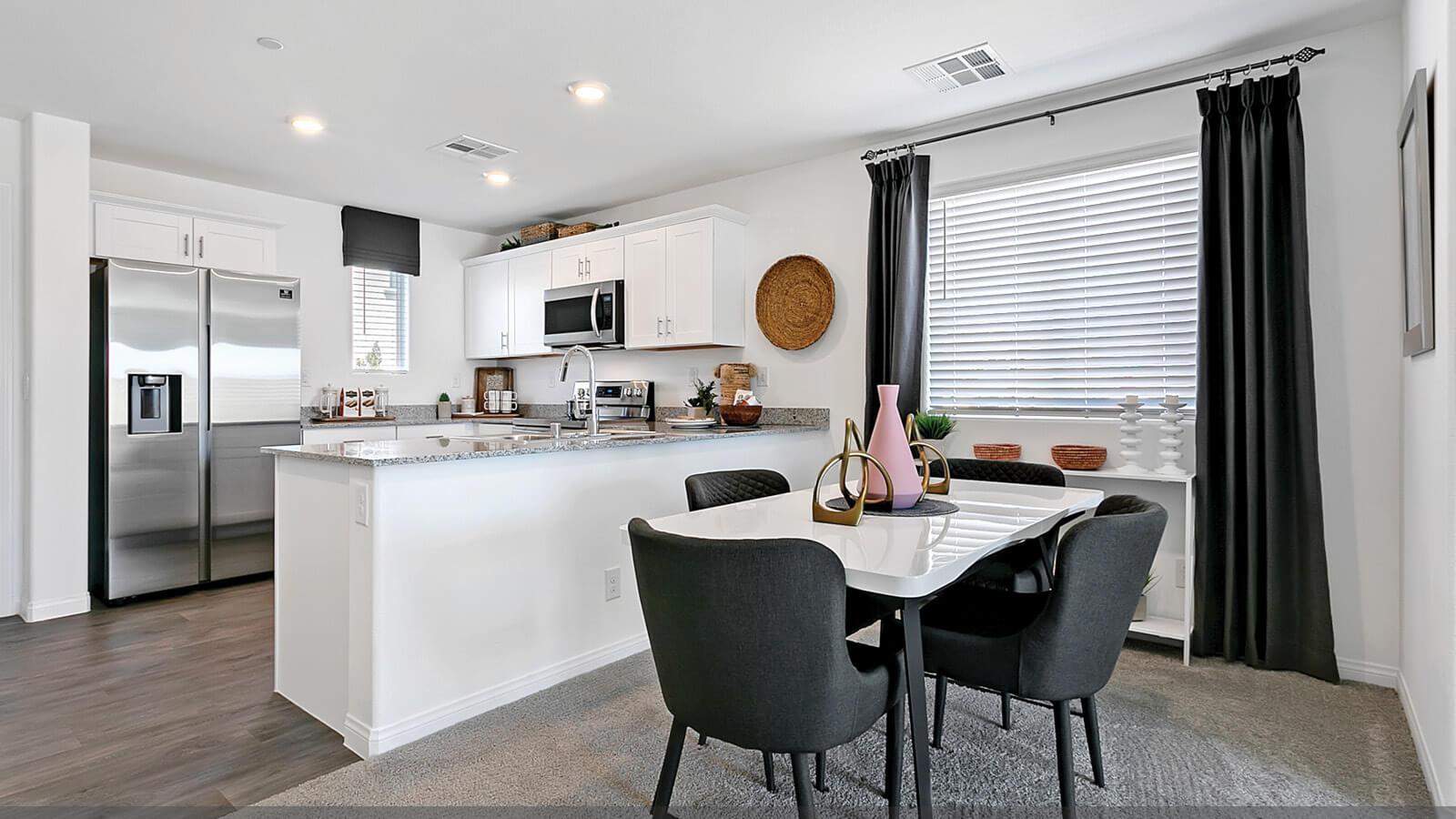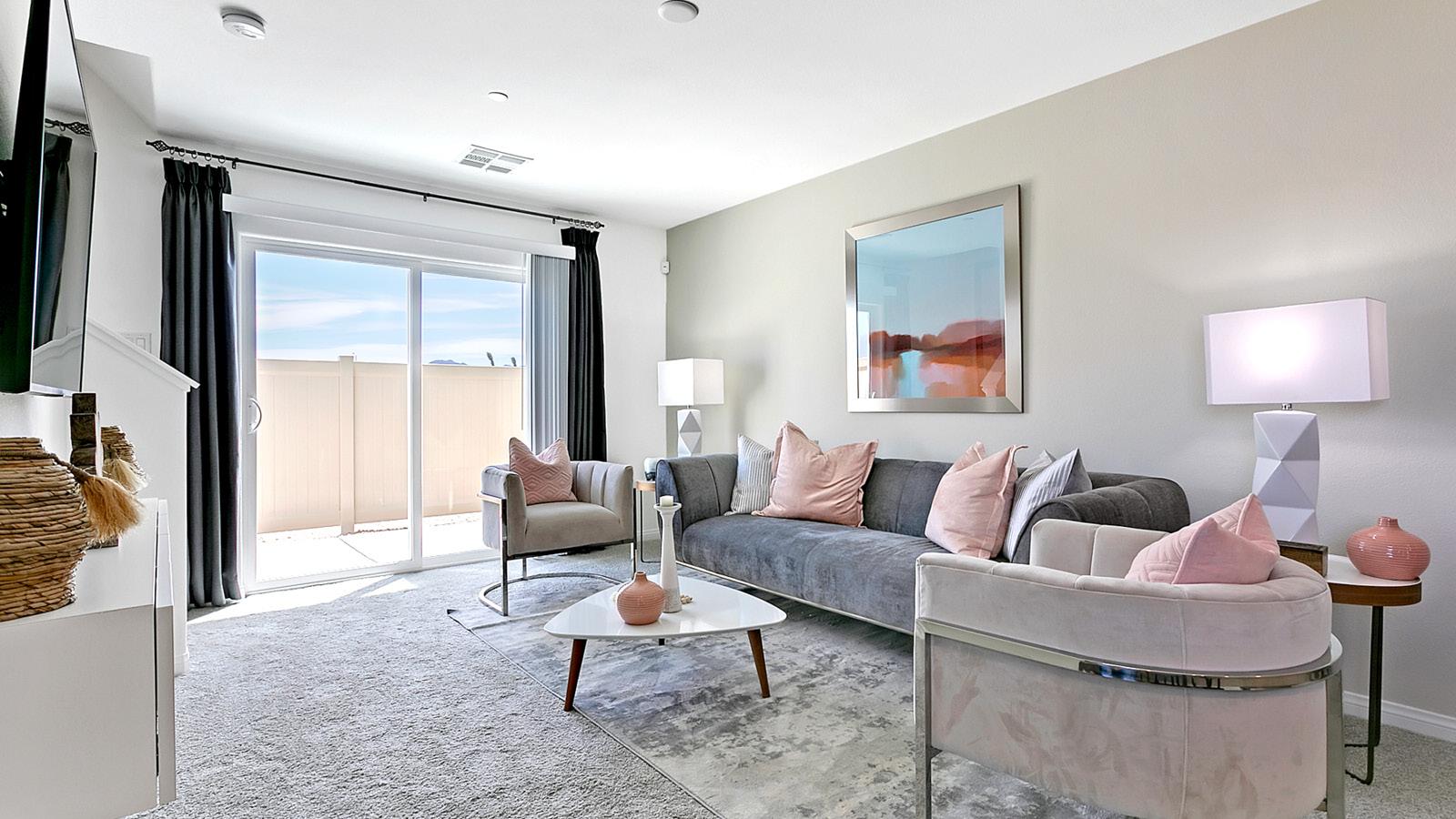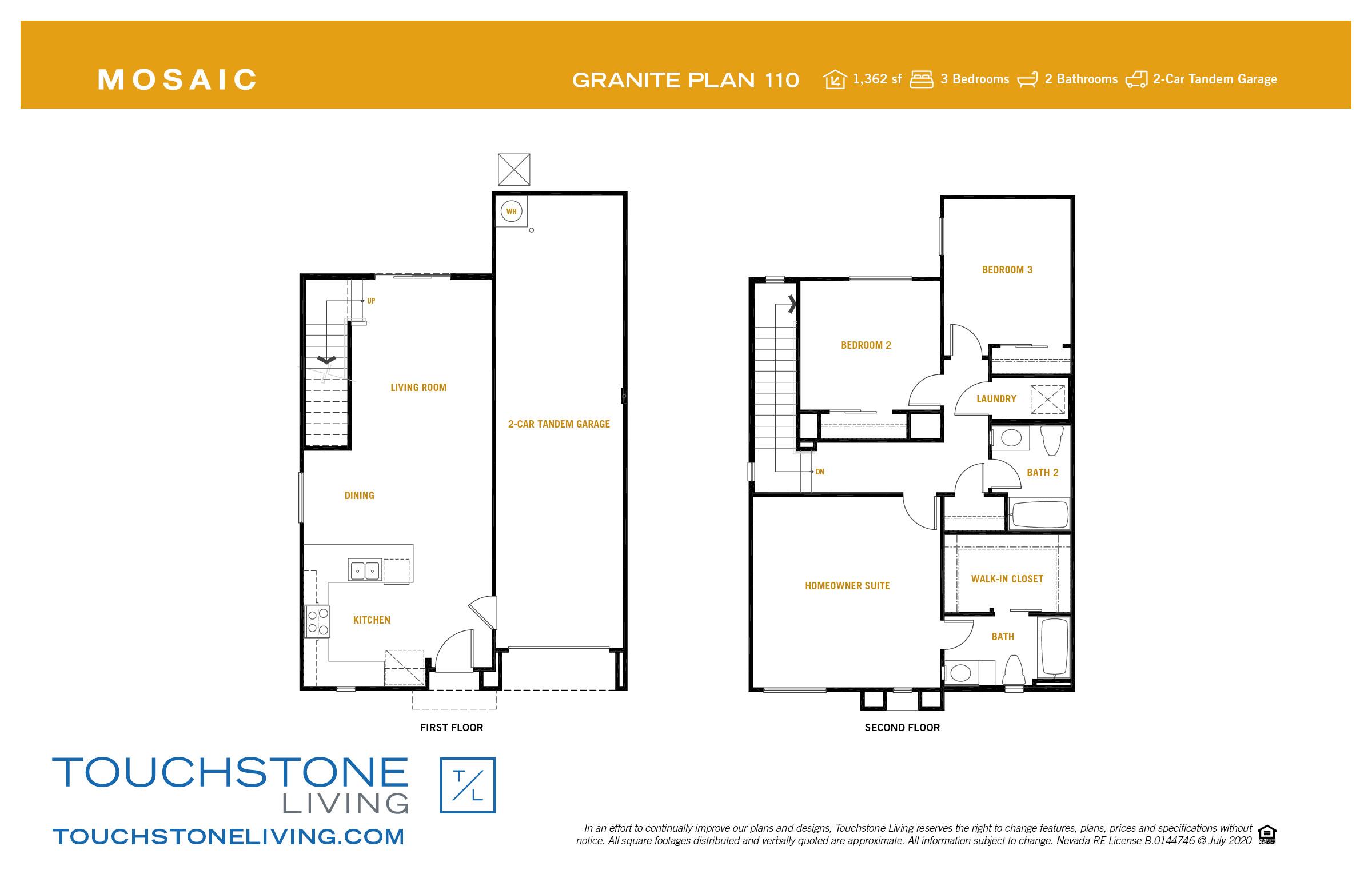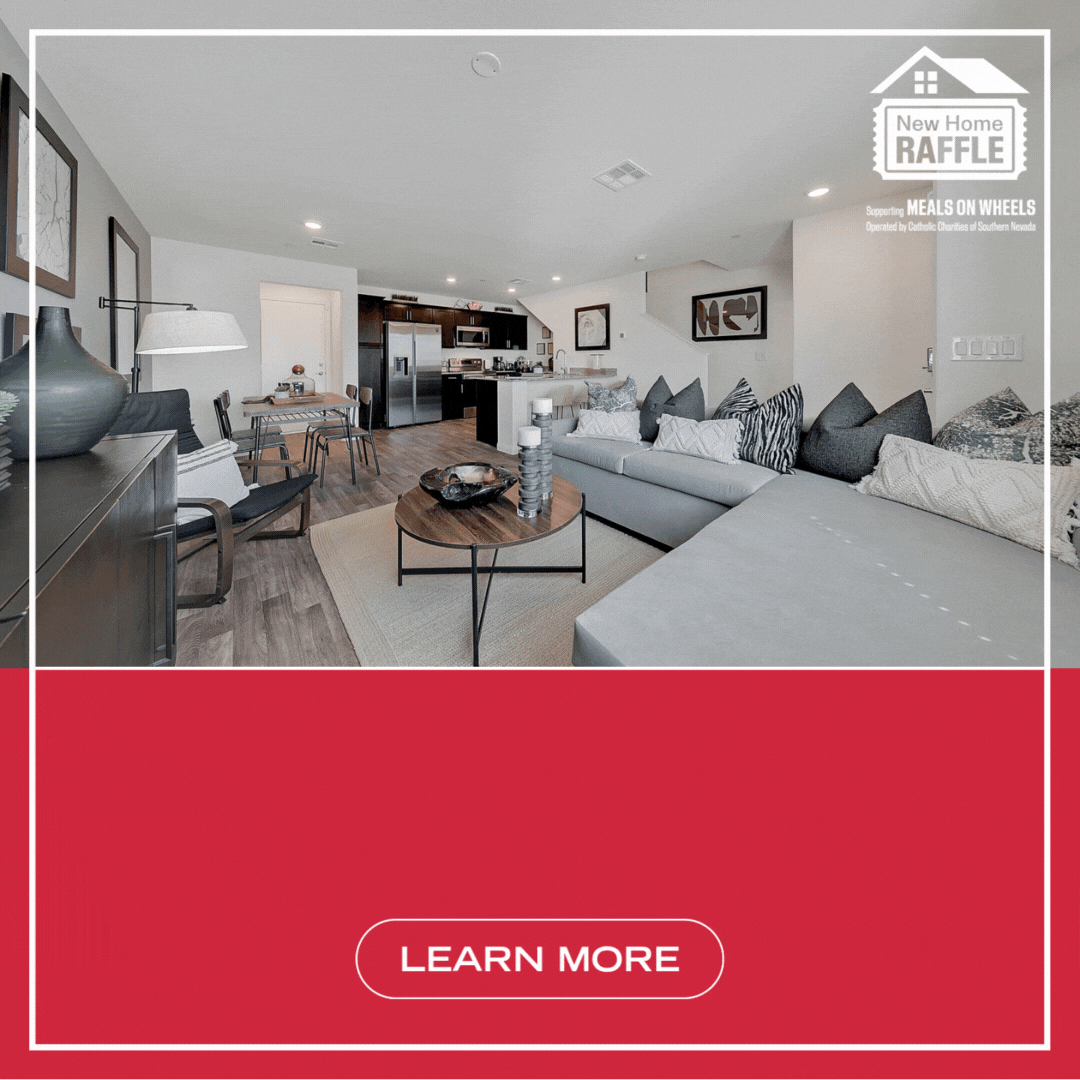Plan 110 GRANITE MOSAIC
The Plan 110 measures 1,362 square feet with 3 bedrooms, 2 baths and a 2-car tandem garage. The kitchen with the included Samsung® Stainless Steel appliances, granite countertops and designer cabinetry will be the heart of your home. The spacious master bedroom with large walk-in closet and spacious secondary bedrooms provides plenty of space for everyone. The upstairs laundry will make life much simpler.





