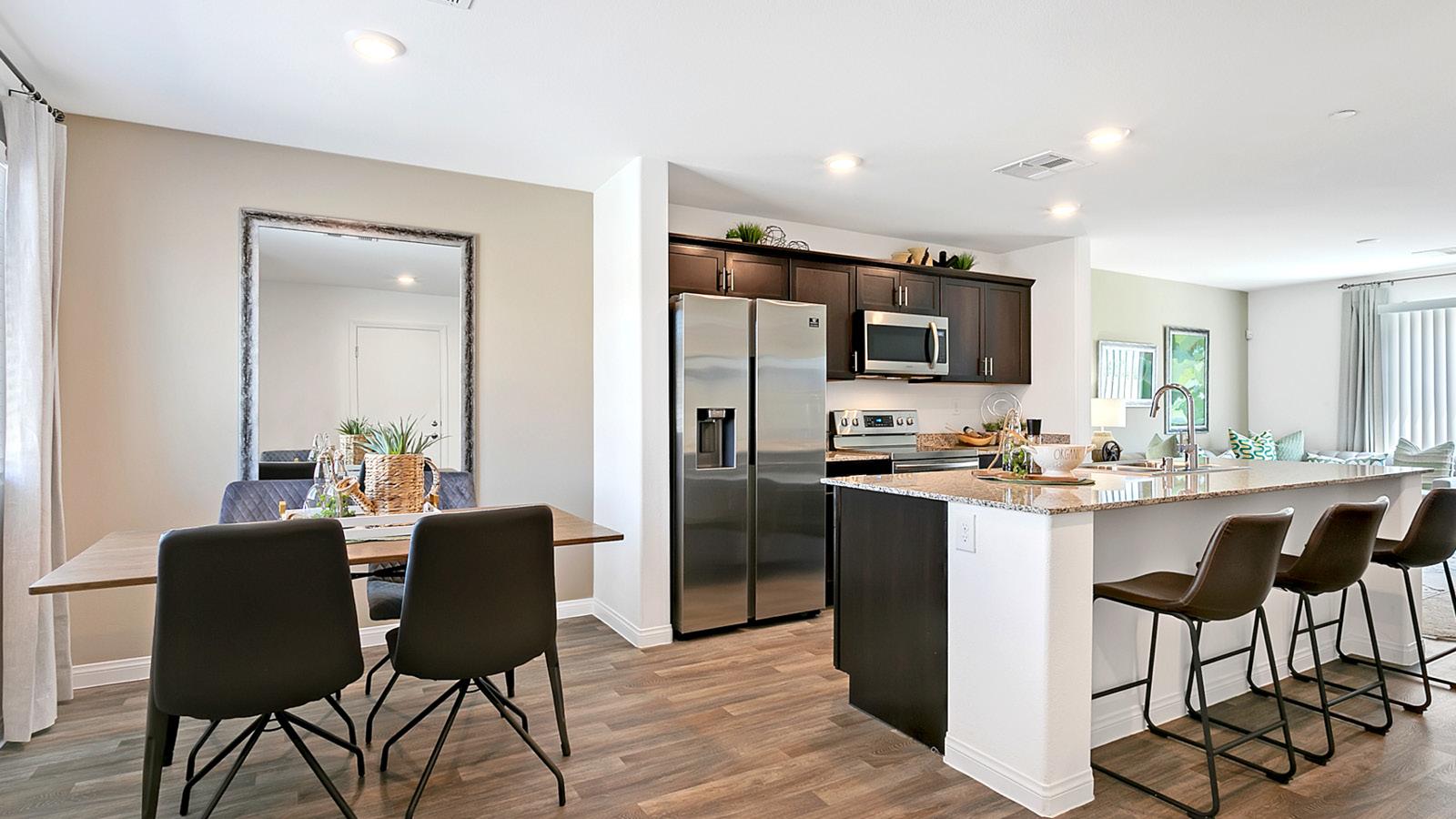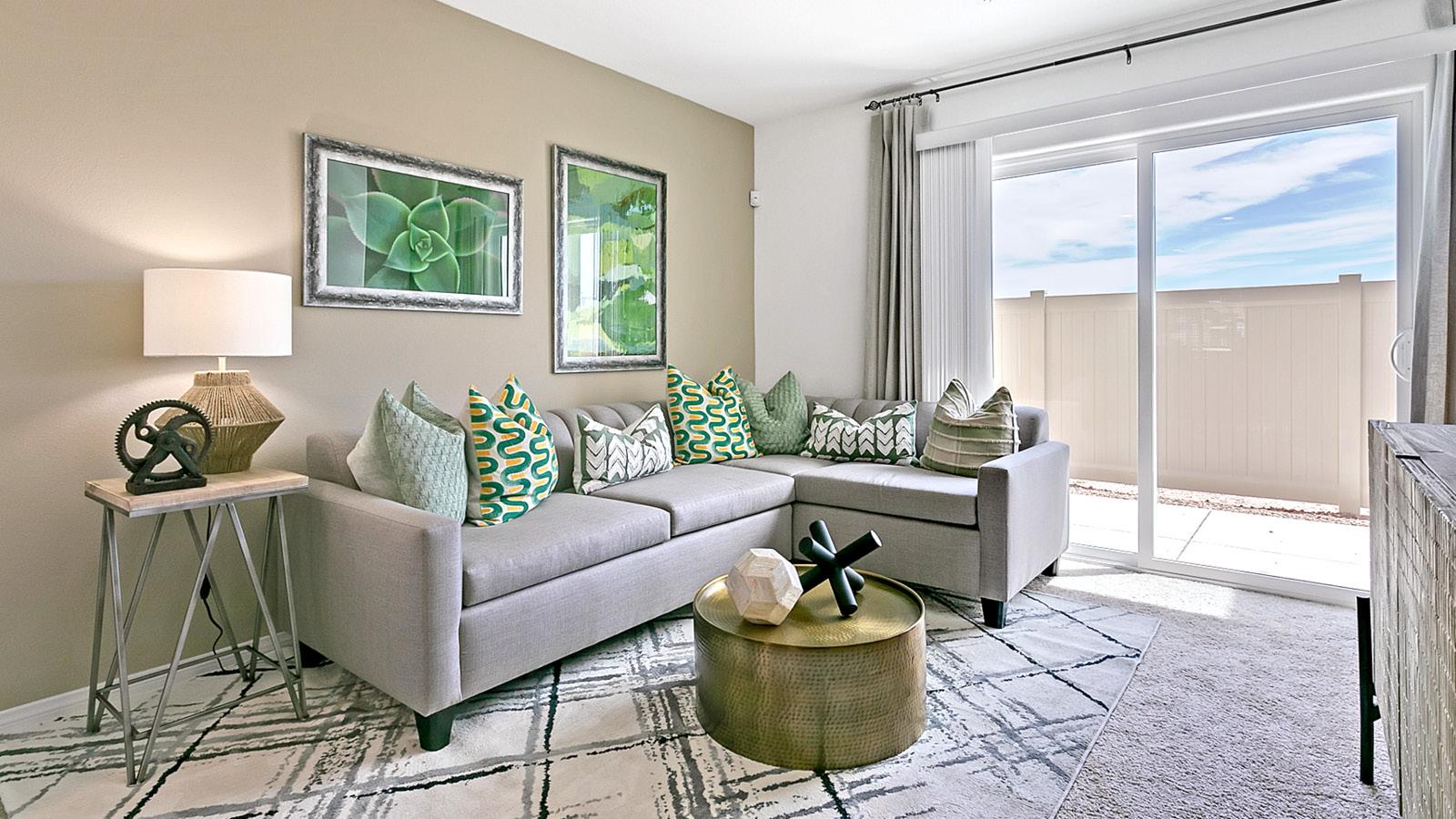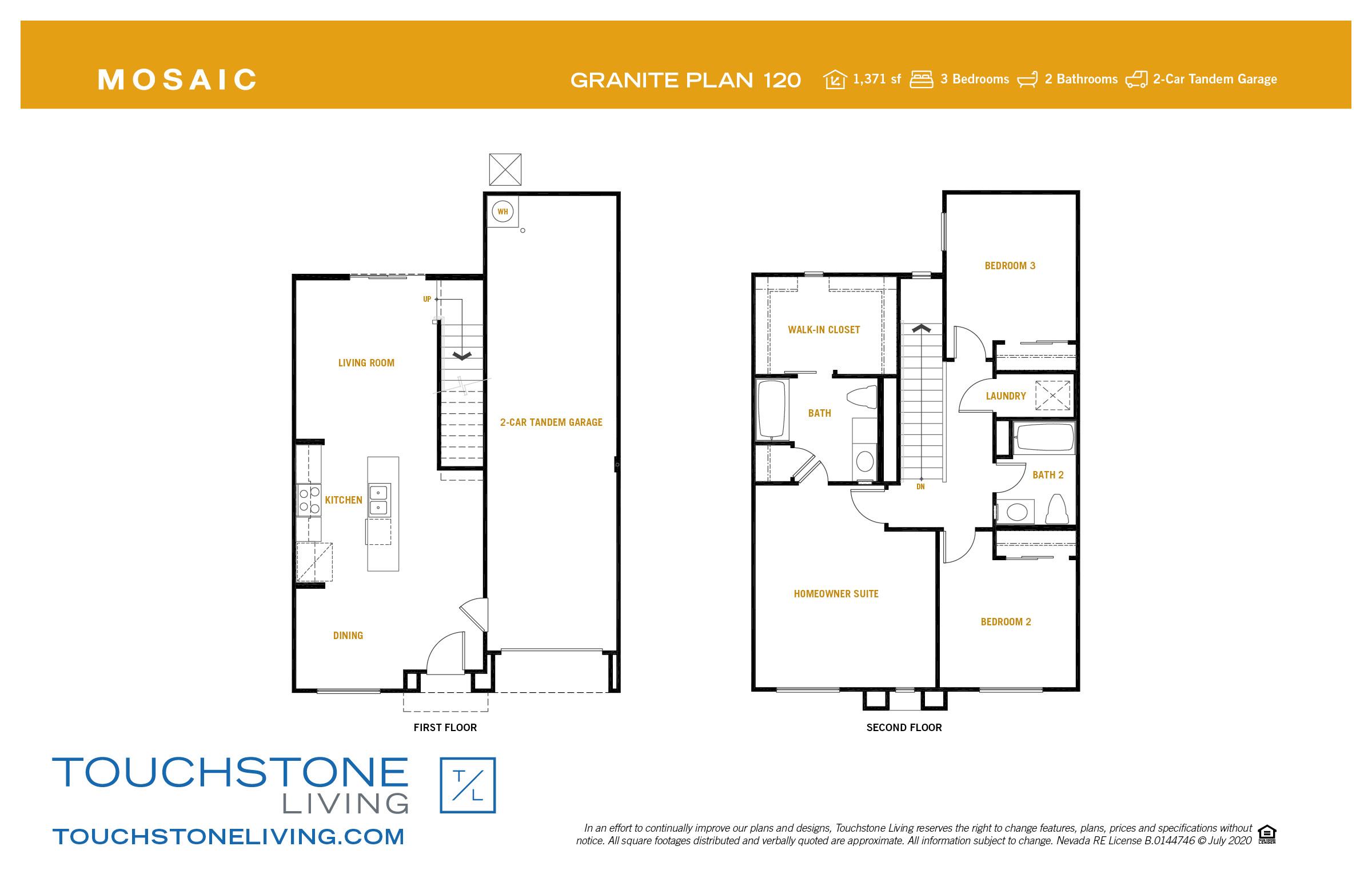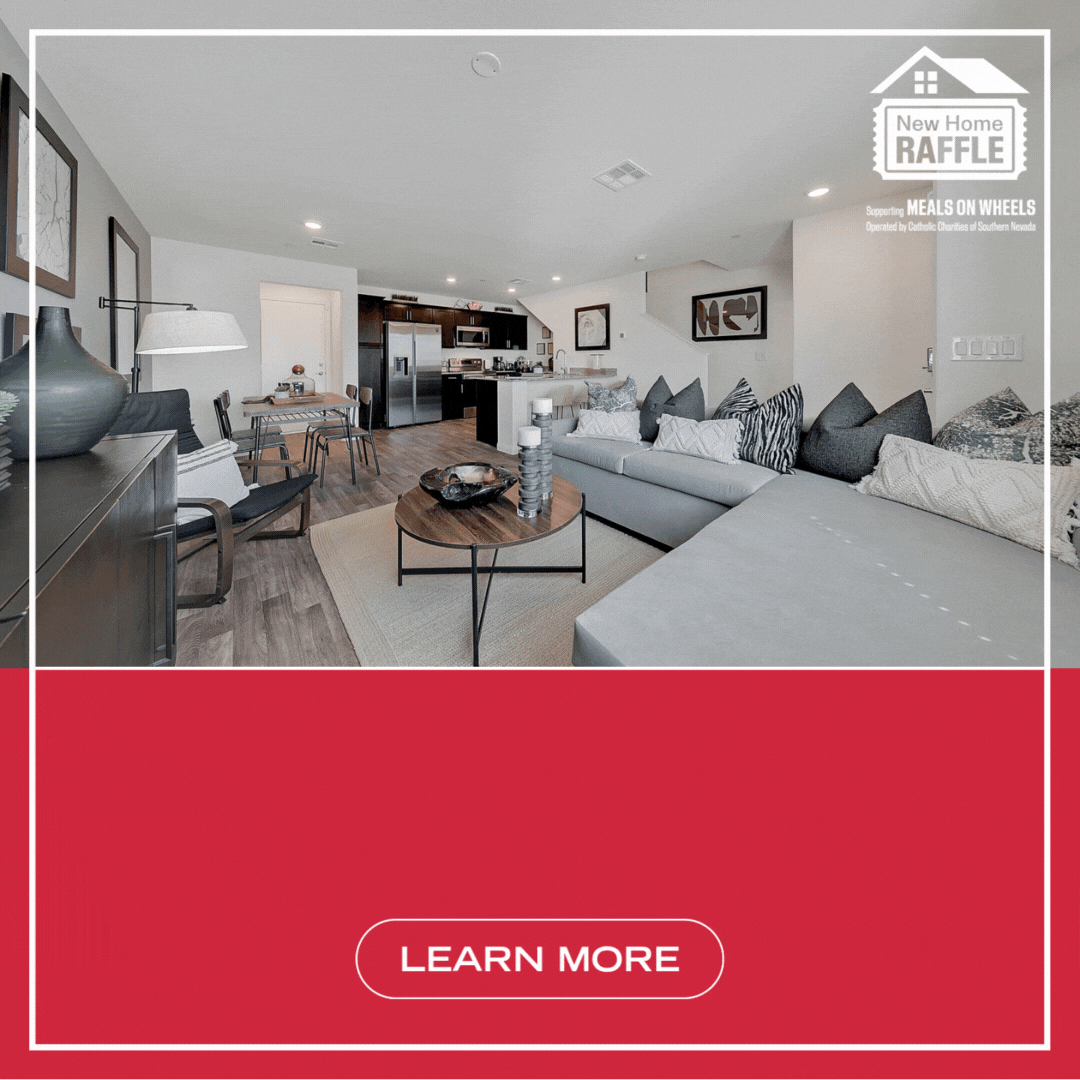Plan 120 GRANITE MOSAIC
The Granite Plan 120 measures 1,371 square feet with 3 bedrooms and a rear private patio. This open design provides the best use of space and comfort. The easy flow of the first floor between the dining, state-of-the-art kitchen and living room will make any entertaining a breeze. All your family and friends will want to gather at your place. The luxurious homeowner suite with large walk-in closet will be the perfect retreat at the end of your day.





