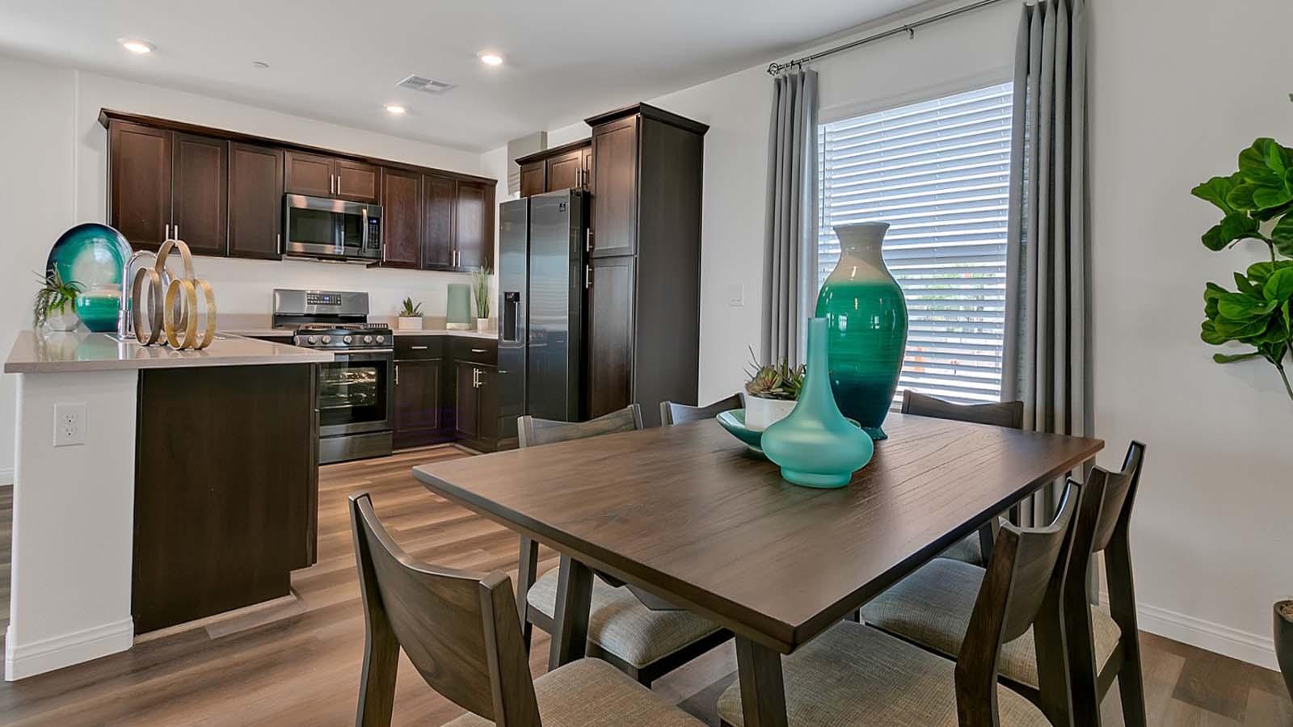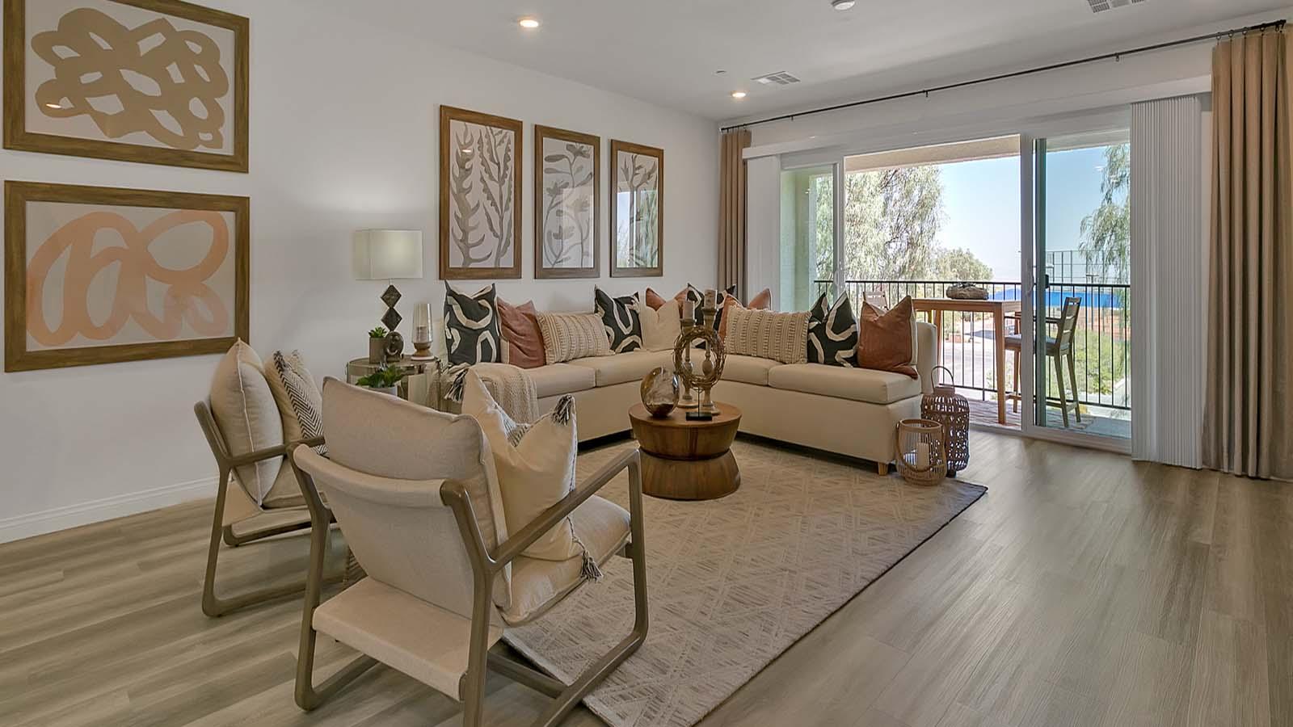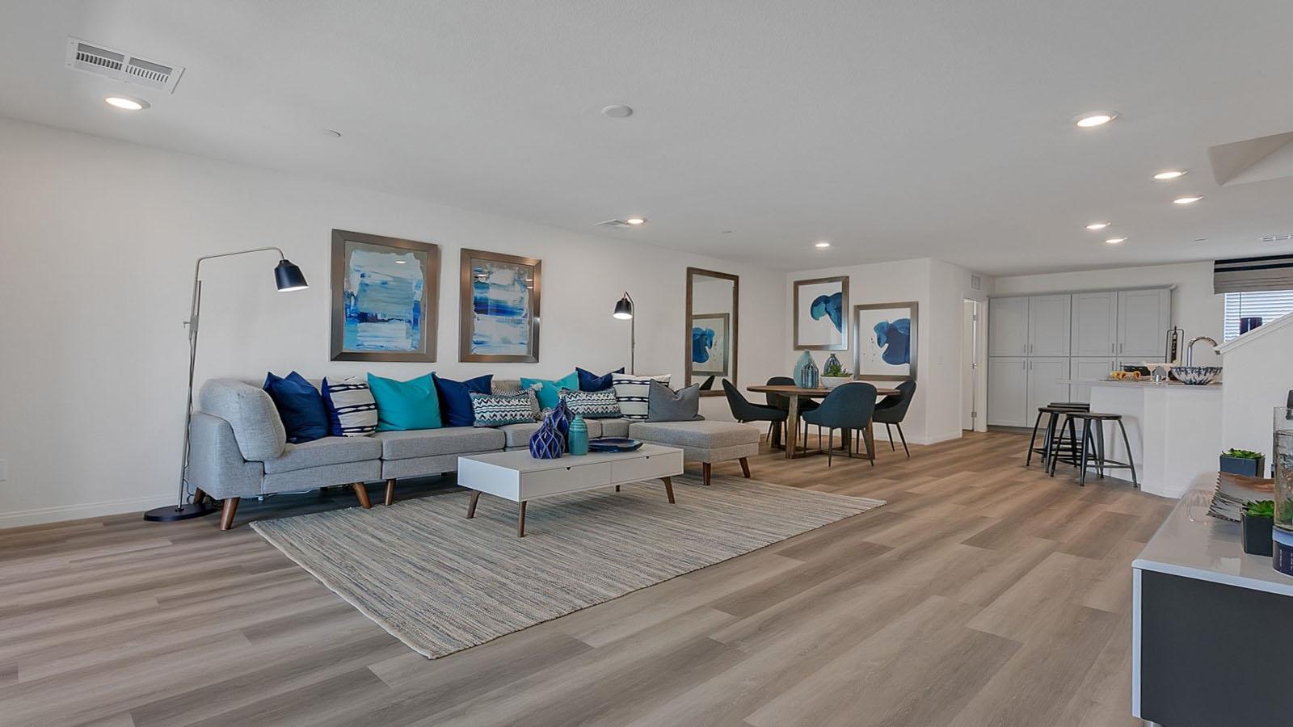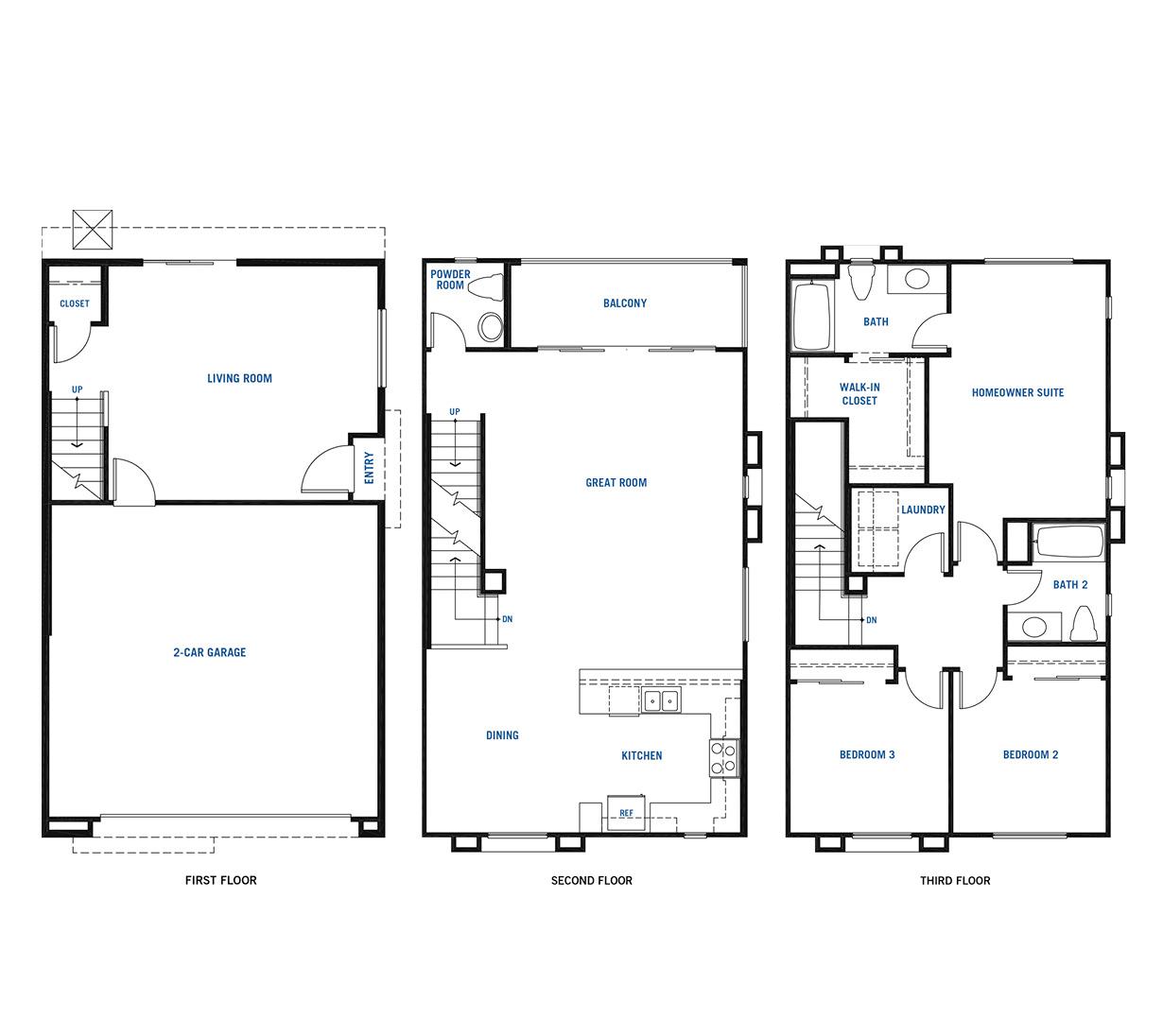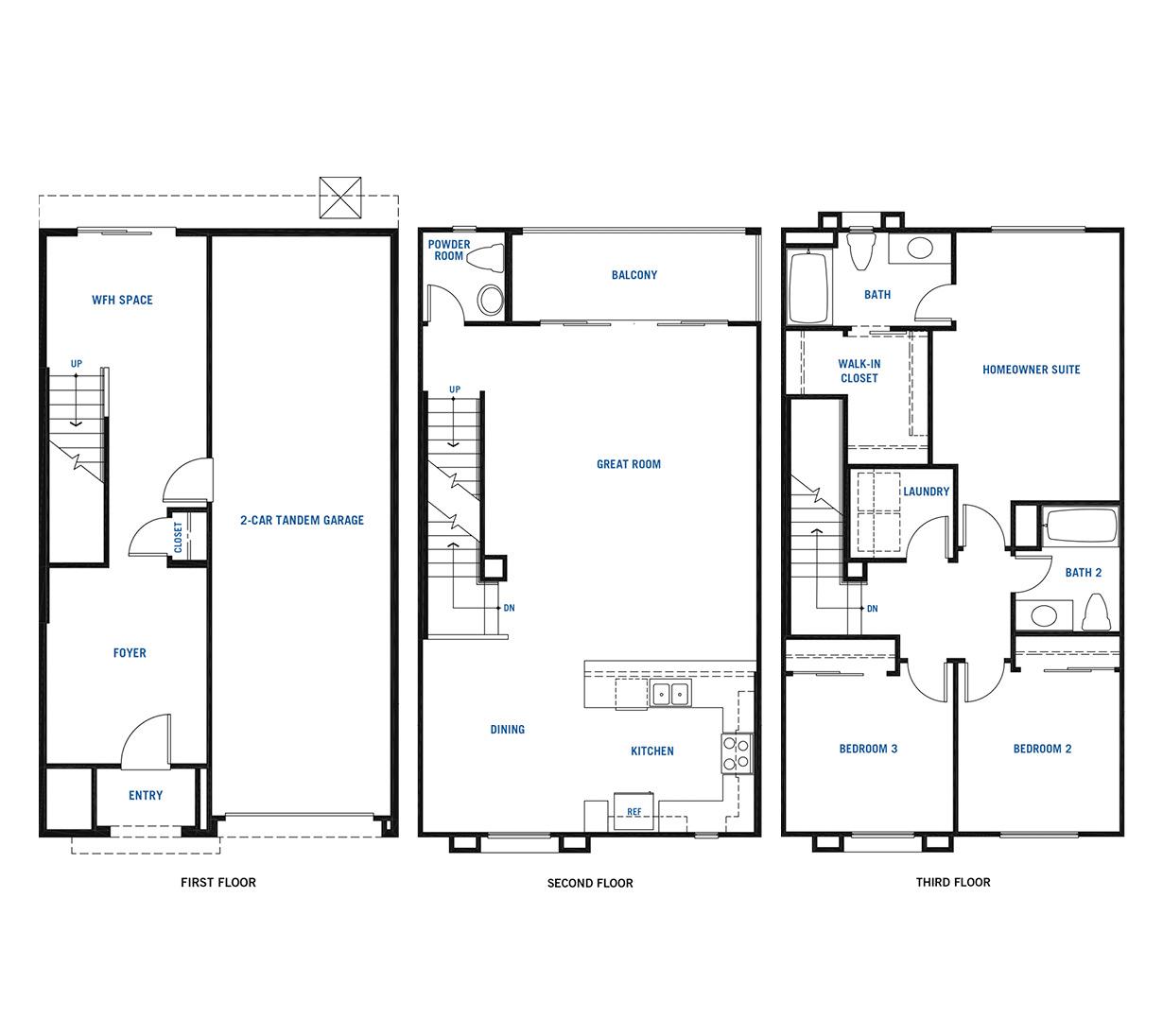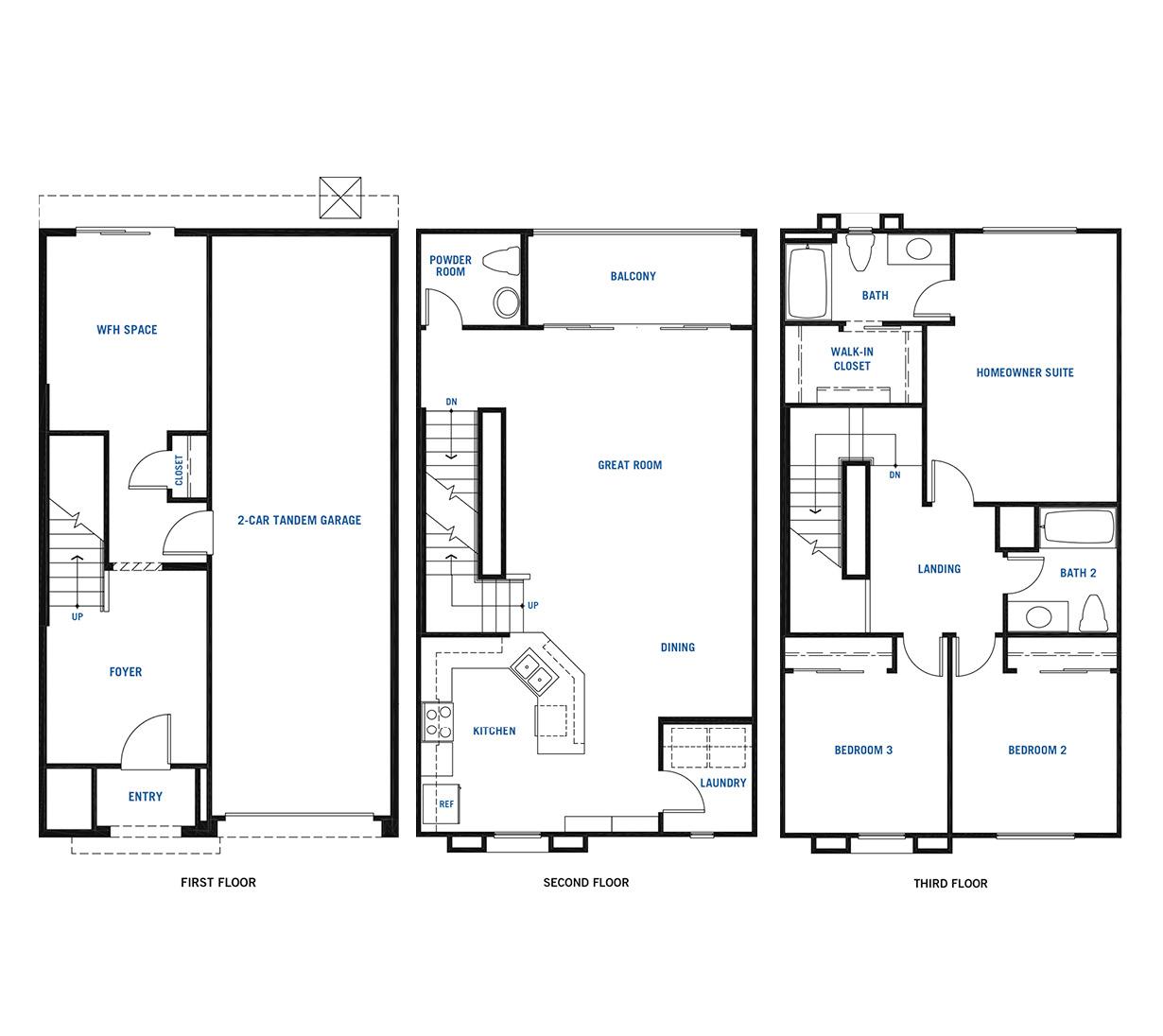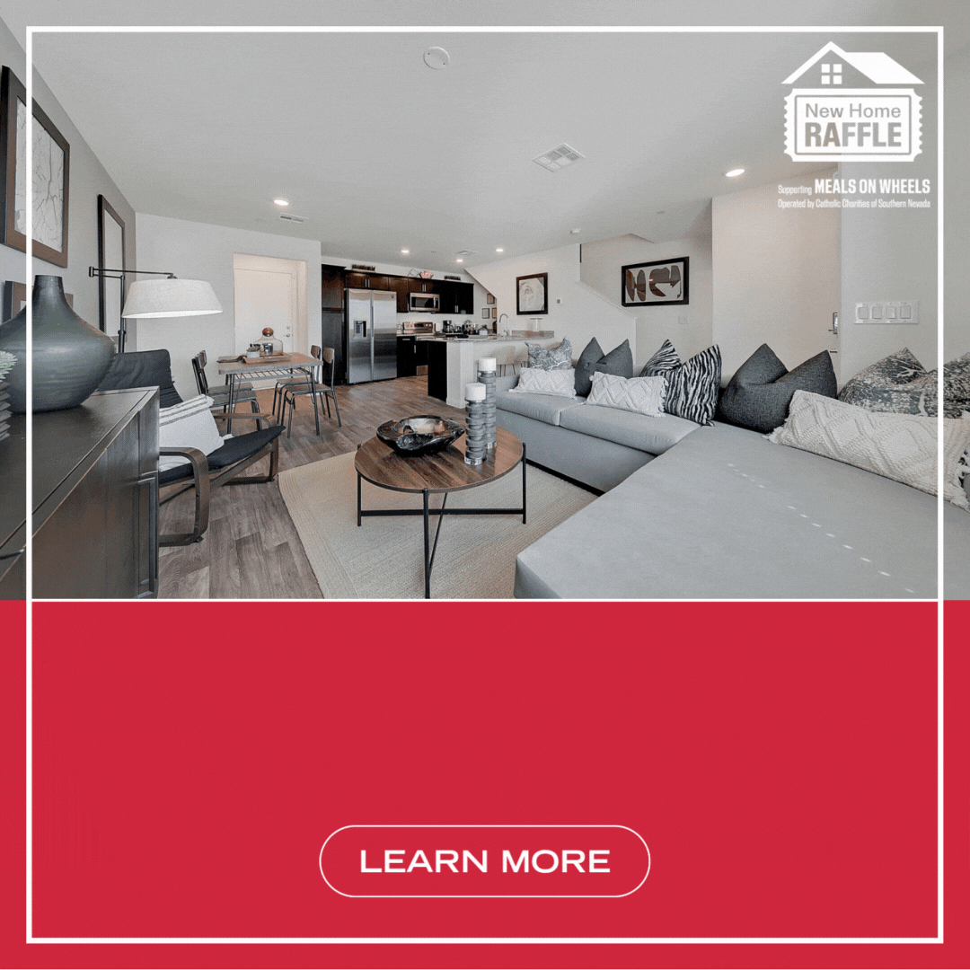SLATE AT MOSAIC
The Slate Collection offers 3 unique designs with open layouts and downstairs spaces to use as you see fit. Ranging from 1,860 to 1,870 square feet, these homes all feature 3 bedrooms and a 2-Car attached garage. The Slate Collection offers you the most private outdoor space. Each home includes a private rear balcony and a private rear yard which gives you the opportunity to lounge both inside and out. The interior of the homes offer spacious living areas that ensure you have plenty of space whether you are spending a quiet evening at home or wanting to have an evening with family and friends. These homes offer the perfect balance of open space and comfort and gives you the opportunity to personalize your space your way.

